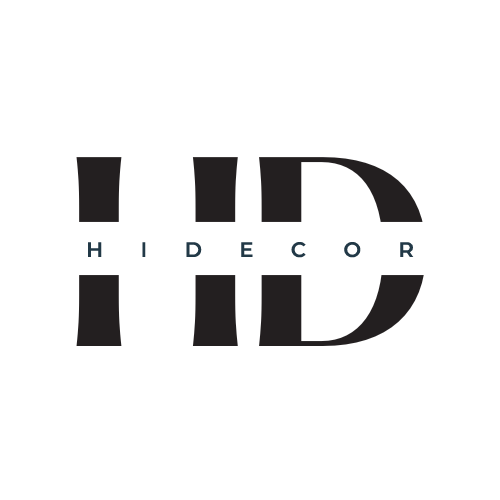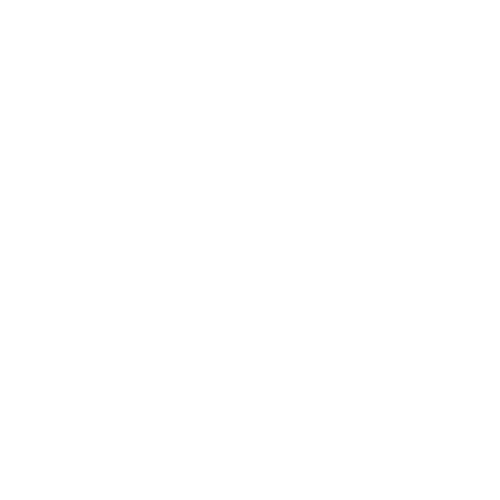ENERCON, is a German technology leader in the wind power sector for more than 30 years.
True to the company’s claim of “energy for the world”, ENERCON is driving forward supply with renewable energies worldwide and is also involved in areas of future technology such as energy storage, e-mobility, and smart grid solutions.
In doing so ENERCON is expanding its worldwide activities in line with demand. Internationally, ENERCON has a presence with a global decentralized service and sales network in more than 45 countries.
Here’s how we at HIDECOR, have designed and are in process of building ENERCON’s new 20,000 Sq. Ft Bengaluru ODC, in line with the companies philosophy of “agile and sustainable approach”.
| Snapshot | |
| Company | ENERCON Wind Energy Pvt. Ltd. |
| Location | Bengaluru |
| Year of Project | 2020 |
| Area | 20,000 sq.ft |
| Project Completion | 90 Days |
| Unique Solution |
Workplace transformation to create a unified space that fosters collaboration and impacts business |
Design brief:
We began with a very orderly sentiment from Enercon during the initial days of our conversation.
They started with “We are a serious manufacturing company”. Implying immediately, the office look should be on-brand, formal and corporate in nature.
Tactically, the fine prints were:
- Employees should have more desk space and plenty to move around.
- As for office visitors, be it, clients, or potential employees, ENERCON wanted one and all to feel warm and welcomed within the new arena.
- Multiple departments and collaboration among all is another aspect to be kept in mind. Thus ensuring harmony while setting up the interiors.
- The research and development team works on confidential projects and demands a certain amount of seclusion and privacy.
- Future-proofing the office was another mandate, keeping the near-term and upcoming company expansions in mind.
- The break-out and pantry areas should be happy, rejuvenating and functional at the same time.
Approach & Solution:
The reception sees the use of bold brand colors and texture, while the waiting lobby is embellished with sleek, modern furniture to create a professional & corporate feel.
Spacious corridor design ensured good connectivity from the reception area with the rest of the workspace and beyond to make the office easy to navigate.
The management wished to be integrated with their respective teams thus the heavy use of transparent glass walls, except for the R & D team who have restricted entry to honor its privacy and strict protocols.
Future flexibility was another key aspect of interaction’s design for Enercon. The ODC has 180 linear workstations, expandable by design to up to 205 workstations.
Attention was paid to the privacy and placement of tech equipment such as video conferencing devices, monitors for presentation, projectors, etc.
A variety of meeting rooms are designed to accommodate from two to a team of twenty with smaller collaborative spaces with partial enclosures and larger rooms with advanced acoustics.
For refreshments and breakout areas, HIDECOR designed the pantry in an innate café style, easily accessible by all teams.
Stand out Features of the ENERCON ODC workplace interior design:
- Mix of both exposed and covered ceiling concept.
- Warm and welcoming reception area perfect key for a great first impression.
- A continued color scheme subtly throughout the space, in tune with Enercon’s brand identity.
- Large board room with flexibility to convert into 2 small meeting rooms.
- Top management area designed for privacy in a secluded quadrant.

