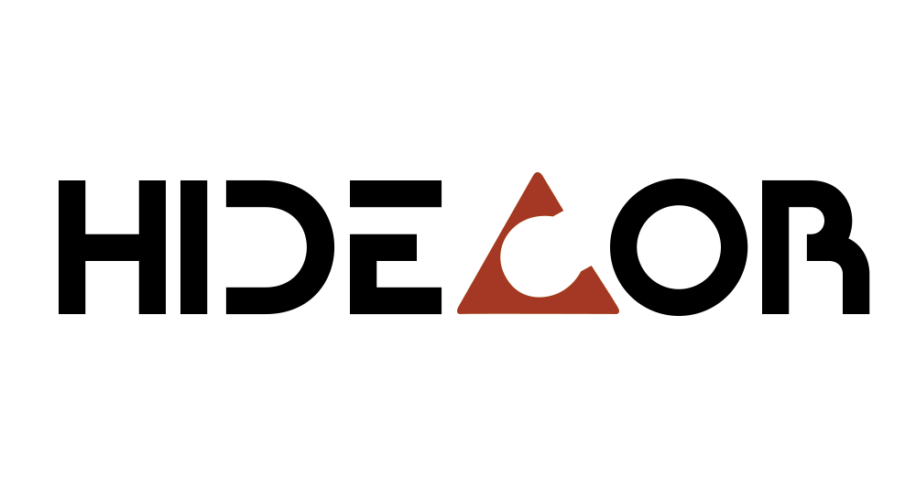Imagine working and living at two opposite ends of a metropolis, shopping in another location, engaging socially in another, having to take our kids to school somewhere else, more or less close to our home, etc.
We then apply the population growth factor in cities and demographic density.
UN research says, by 2030 the percentage of the world’s population living in cities with more than 500,000 inhabitants will increase by 5%.
There are over 50 cities worldwide with a population [exceeding 18,000 inhabitants per km2.
22 of these are will be in Asia.
With the urban space being a finite resource. Its rationalization has become an essential requirement of any major city.
Solution: Designing for mixed-use and multifunctional buildings.
Mixed-use and multifunctional buildings are becoming more popular and necessary in urban areas, where space is limited and demand is high.
They combine different types of activities within one structure or complex, such as:
- Residential,
- Commercial,
- Cultural, or
- Recreational
They can offer many benefits, such as convenience, diversity, efficiency, and sustainability, but they also pose some challenges for building design.
In this article, we will explore some of the key aspects of designing for mixed-use and multifunctional buildings, and how they can create opportunities for innovation and creativity.
Zoning and regulations
Challenge:
One of the main challenges of designing for mixed-use and multifunctional buildings is complying with the zoning and regulatory requirements of the location.
Different uses may have different standards and codes for aspects such as fire safety, accessibility, noise, parking, ventilation, and lighting.
Solution:
The design team needs to coordinate and communicate with the authorities and stakeholders to ensure that the building meets the legal and functional expectations of each use.
The design team also needs to balance the conflicting or competing interests and needs of the different users and occupants, and create a harmonious and coherent identity for the building.
Space and layout
Challenge:
Another challenge of designing for mixed-use and multifunctional buildings is optimizing the space and layout of the building.
Solution:
The design team needs to consider how to allocate and distribute the different uses within the building, and how to create clear and efficient circulation and access for the users and visitors.
The design team also needs to consider how to maximize the flexibility and adaptability of the spaces, so that they can accommodate changing needs and demands over time.
The design team can use modular systems, movable partitions, multifunctional furniture, and smart technologies to create dynamic and versatile spaces.
Integration and interaction
Challenge:
A third challenge of designing for mixed-use and multifunctional buildings is fostering integration and interaction among the different uses and users.
Solution:
The design team needs to consider how to create a sense of community and identity for the building, and how to encourage social and cultural exchange and collaboration.
The design team also needs to consider respecting the privacy and security of the different users and occupants, and how to avoid potential conflicts or disturbances.
The design team can use shared facilities, common areas, public spaces, green spaces, and art installations to create opportunities for connection and engagement.
Sustainability and resilience
Challenge:
A fourth challenge of designing for mixed-use and multifunctional buildings is enhancing sustainability and resilience.
Solution:
The design team needs to consider how to reduce the environmental impact and carbon footprint of the building, and how to improve the energy efficiency and resource management of the building.
The design team also needs to consider how to increase the durability and reliability of the building, and how to cope with potential risks and threats such as natural disasters, climate change, or social unrest.
The design team can use strategies such as renewable energy sources, passive design, green roofs, rainwater harvesting, waste recycling, and emergency systems to create a more sustainable and resilient building.
Aesthetics and innovation
Challenge:
A fifth challenge of designing for mixed-use and multifunctional buildings is achieving aesthetics and innovation.
Solution:
The design team needs to consider how to create a distinctive and attractive appearance for the building, and how to express the vision and values of the building.
The design team also needs to consider how to incorporate the latest trends and technologies in building design, and how to explore new possibilities and solutions for the building.
The design team can use strategies such as biomimicry, parametric design, digital fabrication, smart materials, and interactive features to create a more aesthetic and innovative building.
Opportunities and Benefits of Mixed-us and Multifunctional Buildings:
Value and Diversity:
They can create more value and diversity for the users and the community, by providing a variety of services, functions, and experiences within one place.
Efficiency and sustainability:
They can also create more efficiency and sustainability for the environment, by reducing the need for transportation, land use, and resource consumption.
Creativity and Innovation:
They can also create more creativity and innovation for the design team, by stimulating new ideas, approaches, and collaborations.
Resilience and Adaptability:
They can also create more resilience and adaptability for the future, by responding to changing needs, demands, and conditions.
CONCLUSION
The habitability and quality of life of the most populated cities are at risk due to an increase in the radius of population movements.
Mixed-use spaces are one of the best real estate development opportunities for cohesive engagement, innovative design, and counterbalancing many of life’s qualities and necessities.
Talk to us to design your next green space!

