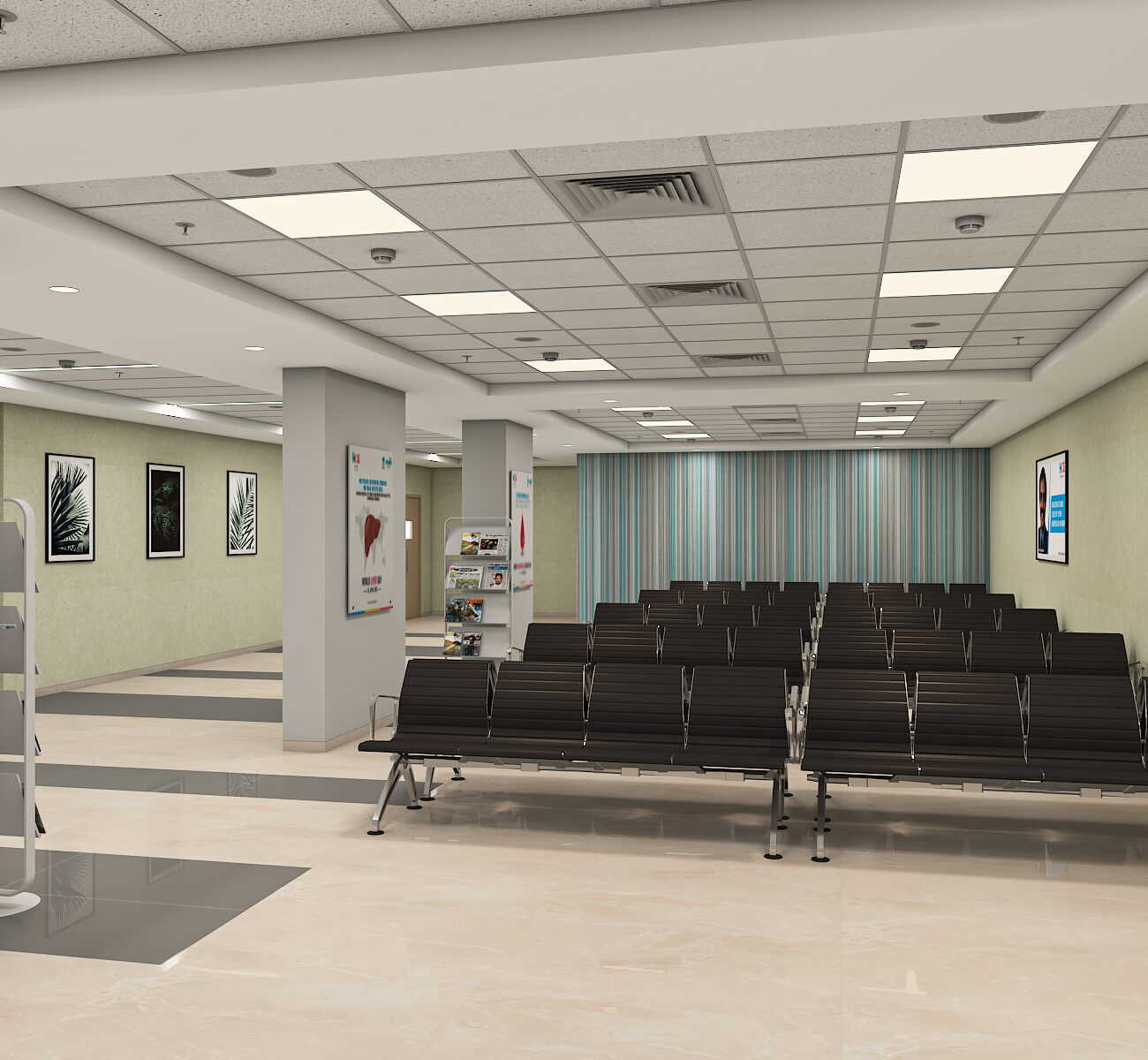"Transforming Healthcare Environments with Planned Workspaces"
HCG Hospital has set a remarkable standard as the leading cancer care institution in India. At the forefront of cancer treatment nationwide, HCG is unwaveringly committed to placing cancer patients at the core of their journey to recovery. Spanning the entire country, the healthcare institution is equipped with state-of-the-art diagnostics and top-tier cancer therapies, supported by a remarkable capacity of over 2000 inpatient beds.
Working with such a distinguished hospital, our foremost priority was the creation of an efficient hospital layout aimed at maximising staff productivity. Our objective was to design a space that facilitates continuous patient monitoring, streamlines the logistics of supplies and nourishment (including waste disposal), optimises multi-purpose areas, and consolidates resources wherever feasible.
Our team of design experts crafted a plan that encompasses ample space for outpatient care, comfortable seating, well-appointed and soundproof patient quarters, expansive conference rooms for emergency meetings, and an inviting reception hall.
Workspace Design Plan
Designing for healthcare revolves around ensuring patient comfort, safety, and staff productivity. When designing hospital interiors, it’s not just about choosing beautiful artwork or pieces of furniture. Beyond aesthetics, our Hidecor team prioritises creating a functional and convenient environment for your patients and staff. From the hospital’s entrance to its colours, lighting, and signage, we strategically use these elements to convey a welcoming and inviting atmosphere.

Aesthetic Modern Designs
Over the years, we’ve explored various corporate interior design styles. At Hidecor, we leverage our experience and expertise to assist you in creating your ideal workspace.


















