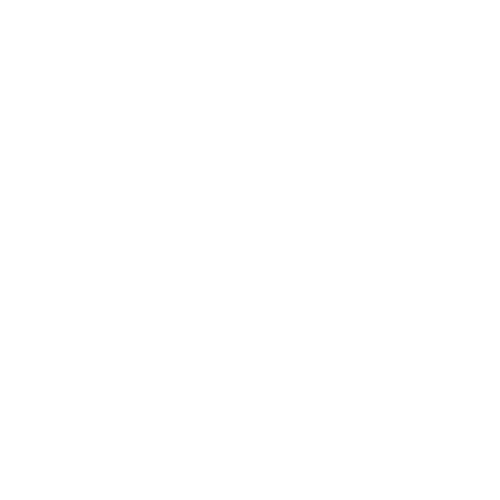Fluke Corporation is a global entity that designs, develops, manufactures, and sells commercial electronic test and measurement instruments for scientific, service, educational, industrial, and government applications.
For every workspace designed, “FLUKE test” is mandatory to ensure smooth network functioning. So when the enquiry came, we were super excited and jumped at the opportunity.
The client was looking to redesign their office within a week in a managed workspace setup.
Yes, “A week”, was indeed stiff, but we accepted this as an interesting challenge for us to build a case on our capabilities. The results most unquestionably more than satisfied the client.
The Challenge
The office in its original condition was plain-vanilla. The clients wanted to redesign such that the space is inviting and vibrant that reflect the company’s high energy culture and encourage members to collaborate and socialize.
We were specially asked to focus on the Entrance Lounge, Conference Room, Pantry and Breakout Area, and the Demo room to bring in the happy and fun vibe all within seven days.
The Solution
Keeping in mind the goal of our client’s Executive Team in India to build and develop the current office space for a “WOW” factor on the inauguration day with a big emphasis on an enhanced brand presence all around, we had the brand’s “Yellow and Black” colour palate as the dominant colours.
The Yellow Entrance Lounge backdrop made a bold impression in addition to the backlit FLUKE Logo, artificial grass panelling and some loose furniture to enhance the space.
The conference room needed an acoustic enhancement. We used coloured PET acoustic panelling on the wall and ceiling in abstract pattern design to achieve a vibrant look for the room.
The Pantry, breakout spaces and Demo room has plenty of colourful and fun wall graphics and wallpapers to add a punch and oomph factor to space.
Interested to know how we can transform your office space too? Reach out to us for a consultation.

