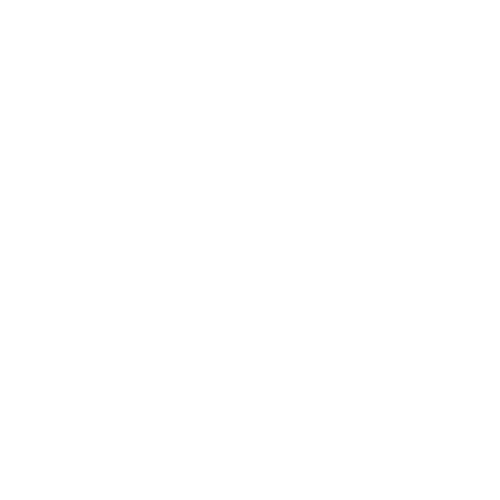Every great workspace starts as a vision or a basic plan on paper. But turning the vision into a fully functional work environment requires expertise and precision. When a business decides to revamp its workspace, the journey often feels exciting but also stressful.
Amid deadlines and budgets, turning an empty shell into a functional environment is never a simple task. This is exactly where an FMF process makes all the difference.
Hidecor has guided corporates, hospitals, and co-working operators through every stage of the interior fit-out journey. Let’s walk through the process and show how the right partner makes all the difference.
1. Requirement Gathering and Site Study
Every successful project begins with clarity. This stage is about listening to the client goals, culture, technical requirements, and growth plans.
Businesses often struggle to translate “what they want” into actionable requirements. Missed details at this stage later snowball into design changes, cost escalations, and project delays.
Our site studies are backed by compliance checks and feasibility reports, so nothing slips through the cracks. We bring in dedicated consultants to bridge the gap between vision and execution. Through detailed stakeholder workshops, we capture functional needs and also brand identity and employee aspirations.
2. Design Concept and AI Powered Iterations
If requirements are clear, the design phase begins. Traditionally, this meant waiting weeks for a single concept to review. But today, technology has sped up the process.
Many companies waste weeks in back and forth revisions, only to realize the design doesn’t truly reflect their brand or is not feasible on budget.
Using AI assisted tools and real time visualization, Hidecor cut down decision making time. Clients can compare multiple design directions upfront and test layouts for functionality. You can visualize the impact of design choices before committing. This speeds up approvals and ensures the design feels right from the start.
3. Budgeting and Approvals
Numbers often make your project. After a design is finalized, detailed cost estimates are prepared. It will cover everything from civil work to furniture and décor.
Budget surprise is the great frustration in fit outs. A lack of transparency often leads to hidden costs and inaccurate estimates resulting in funding roadblocks.
We operate on a transparent budgeting model, where every line item is mapped clearly. For clients with larger requirements, we assist with convenient funding options to ease cash flow. This allows businesses to make decisions confidently, knowing the project is financially viable and within control.
4. Construction & Project Management
This is the most visible stage: the transformation of space from concrete walls to a functional office. It involves multiple contractors, materials, and compliance requirements, all moving in sync.
Delays and mismanagement are common here. Without proper accountability, projects often see finger pointing between contractors and costly reworks.
At Hidecor, we act as the single point of contact. We manage vendors, supervise quality, and make sure timelines are met. With digital project tracking and weekly progress reports, clients stay updated without being dragged into the daily firefighting. Benchmarked against industry averages, our projects typically cut timelines by 20%, minimizing disruption to business plans.
5. Furnishing and Final Handover
The final stage is where your space comes alive with perfect furniture, branding elements, and finishing touches. This step is about ensuring the design intent translates into reality and the handover is truly move-in ready.
Many businesses find the “finished” project still needs fixes, loose ends that delay move-in dates and add hidden costs.
We conduct a thorough snag listing and quality check process before handover. Every element, from ergonomic furniture to brand signage, is aligned with the agreed design. The result is a turnkey space, ready for teams to start working.
Why End to End Capability Matters
When businesses choose separate vendors for design, they invite misalignment and confusion. On the other hand, partnering with a fit out provider who offers end to end capability ensures accountability and cost control.
With Hidecor One, clients get:
- Faster design approvals with AI powered iterations.
- Transparent, upfront budgets with funding options.
- A single accountable partner for design, build, and handover.
- Industry benchmarked timelines, reducing downtime.
Wrapping Up
An interior fit out is a strategic investment in how your business operates and presents itself to clients and employees. From requirement gathering to handover, each step carries its own challenges. But with the right partner, the journey becomes rewarding.
At Hidecor, we have refined this process to be faster and smoother for B2B clients across industries. So if you are planning to transform your space, why juggle multiple vendors and endless delays? With Hidecor, your blueprint isn’t just a plan. It is a promise. We ensure timely delivery and a smooth journey from start to finish.

