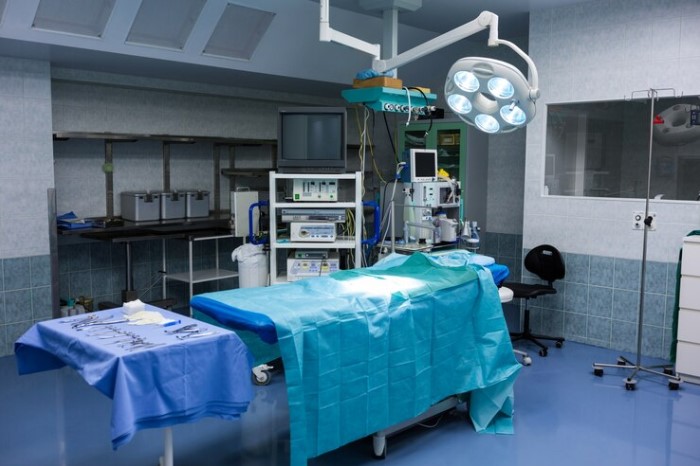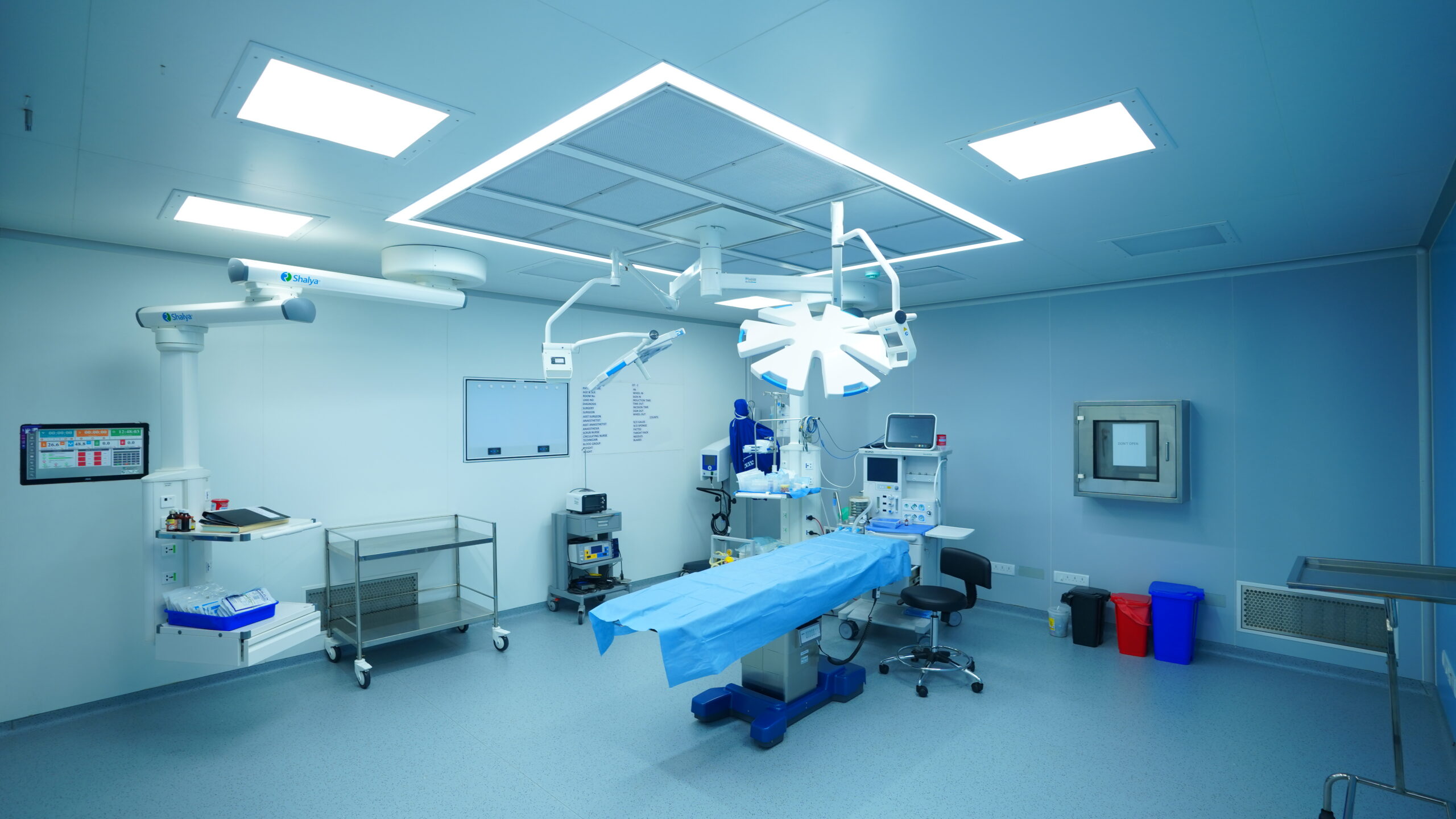The world is progressing at an overwhelming pace. Utilizing robots and artificial technologies in various industries has become a norm, and the medical sector is an exception. However, these machines are not autonomous entities executing simple, pre-programmed commands. Rather, the purpose of surgical robots is to enhance the capabilities of surgeons by translating human movements into extremely precise robotic actions. This precision aids in manipulating instruments for delicate surgeries.
Robotic surgery has been employed in various medical fields, including gastrointestinal, gynaecological, and cardiac procedures over 50 years, since 1970. The benefits of such minimally invasive techniques are substantial, such as:
- Reducing patient pain
- Minimizing trauma
- Lower risk of infection
- Quicker recovery times
Regardless, there are limitations when deploying human-controlled instruments. Instruments operated by assistants can lack direct control and are susceptible to human tremors and fatigue, making intricate work challenging.
When developing any surgical robot, identifying an unmet clinical need holds the utmost importance. Manufacturers must also think ahead, designing products that can adapt to future applications. This forward-thinking approach allows the technology to evolve into a platform that serves multiple procedures across various surgical specialities.
However, these conditions alone are not the only factors that influence the successful integration of robotic surgical tools in the healthcare sector. Designers must pay keen attention to the economic and architectural restraints that come along with the technology.

Architectural and Economic Design Considerations
The robotic surgical facility is the heart of the modern medical center. A well-designed surgical suite sets up efficient workflows for both routine and emergency situations. The quality of the operating facility, along with the quality of the surgical personnel, largely determines the level of care provided in the hospital.
Modern surgeries are very diverse regarding patient positioning, monitoring systems, and accessories. The contemporary operating facility should be designed to cater to all these needs. Designing and building a modern surgical facility is, therefore, a highly complex and expensive project.
In this article, we’ll go over the principles for planning or renovating a robotic surgical facility for a large tertiary hospital capable of supporting all surgical disciplines, including neurosurgery, cardiac surgery, transplants, and major trauma.
As professionals, HIDECOR considers that building a new operating facility is much easier than renovating an old one. As renovators, we face multiple constraints, such as small room sizes, low ceilings, and often the need to renovate part of the facility while surgery continues in another section of the suite.
The first step in designing or renovating a surgical facility is setting up a multidisciplinary committee to oversee the process. Committee members should include leading surgeons, anesthesiologists, nurses, biomedical and other engineers, and experts in communication and supply systems. The hospital administration should also be represented. The committee should first look into the hospital’s needs and available resources. Using this information and the insights the manuscript provides, the committee should steer the complex process of designing and building the facility.
Design Framework for Robotic Surgery Wards
The design framework for Robotic Surgery Wards (RSWs) can be structured into seven key sections. Each section addresses different aspects of design, from initial inputs to final outputs. The objective is to create balanced and efficient RSWs by considering shapes, dimensions, costs, corridor patterns, zone distributions, and equipment requirements.

Main Inputs: RSW’s Shape, Dimension, and Cost Level
Based on prior studies, common RSW shapes include rectangular, L, T, and U shapes. Dimensions are constrained by a maximum travel distance of 60 meters to the exit, as recommended by the National Fire Protection Association (2012). These shapes are used to develop alternatives for RSW designs, taking into account width, length, and other parameters.
Phase 1: Selecting RSW Shape Alternatives
RSW designs are classified into three area ranges (small, medium, and large) and four cost levels (cheap, medium, expensive, rich). Six balanced design cases are identified by examining the relationships between area ranges and cost levels. The cost of an RSW is calculated using a formula where cost is a function of area, with different constants applied depending on the design case.
Phase 2: Determining the Appropriate Corridor Patterns
Various corridor (Cor) patterns for surgical wards are considered, such as single or double, and parallel or perpendicular layouts. A set of appropriate Cor patterns is proposed for each RSW shape. This phase results in a pool of suitable corridor patterns for selection based on the chosen RSW shape.
Phase 3: Generating Cases of Zone Distribution Inside RSWs
Zone distribution within RSWs follows architectural design guidelines. Zones are arranged based on circulation patterns, with locations of zones dependent on the placement of other zones. Shape grammar (SG) theory is employed to automate the generation of zone distribution cases. A pool of SG rules, classified into five main groups, is created to guide the placement of zones relative to each other. This phase generates detailed solutions for zone distribution.
Phase 4: Generating Paths of Operating Rooms Distribution Inside Zone

Operating rooms (ORs) within a Zone are classified into 18 types and grouped into eight categories to facilitate distribution. Specific circulation paths are defined for different areas and cost cases, ensuring efficient movement. A set of SG rules helps generate the distribution of OR groups within a Zone, leading to an optimal layout.
Phase 5: Calculating Approximate Total Cost and Determining Room Architectural Considerations
The total cost is calculated based on the area, shape, and cost of selected ORs, ensuring it falls within the proposed cost level or within a 5% range. This phase also identifies architectural considerations for rooms, including equipment needs (surgical robots, imaging, medical, and electronic equipment).
Conclusion
Designing RSWs is a complex process and requires a systematic approach to maintain a balance between cost, functionality, and architectural requirements. By following these phases, our designers can create efficient and well-structured robotic surgery wards tailored to specific needs and constraints.
Schedule a consultation with our experts to explore the process in more depth and get a quote!

