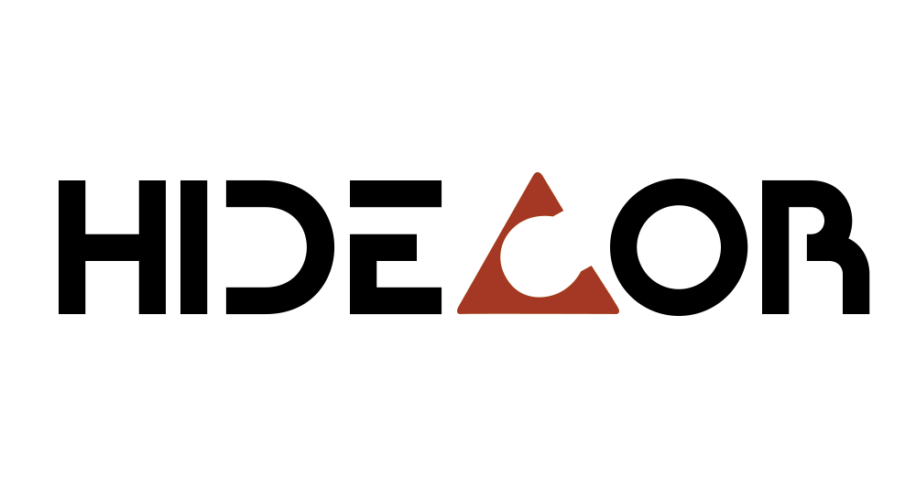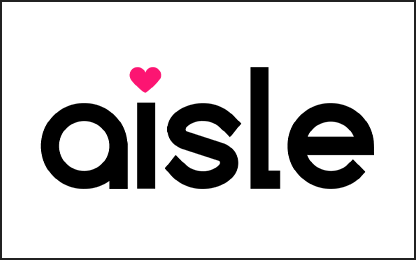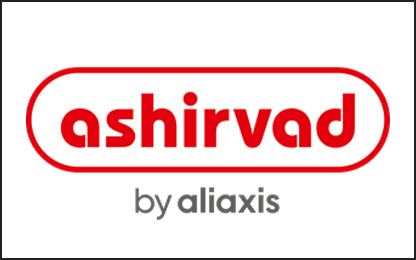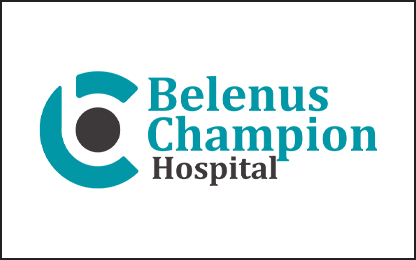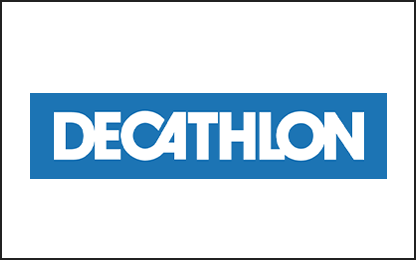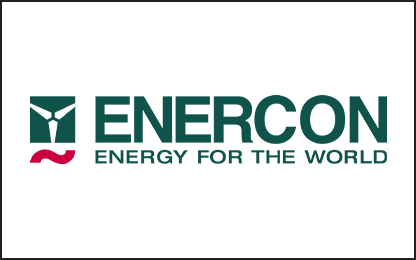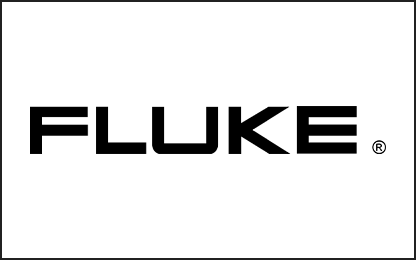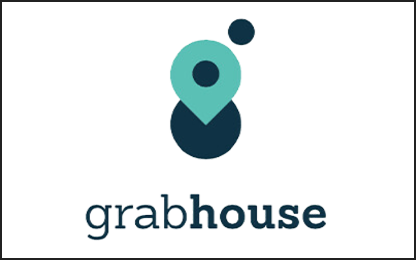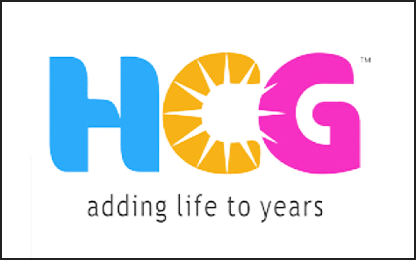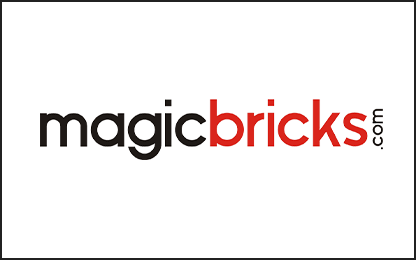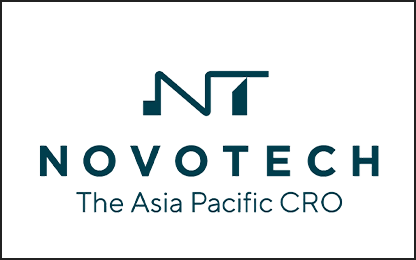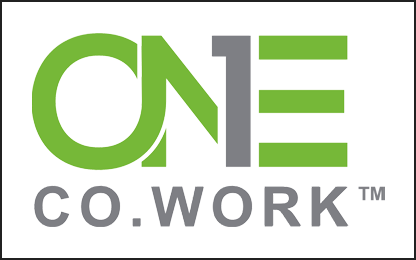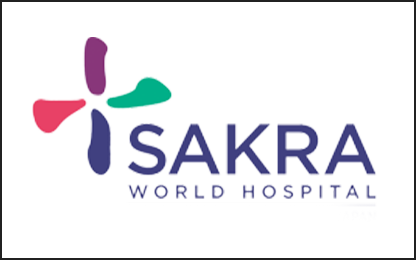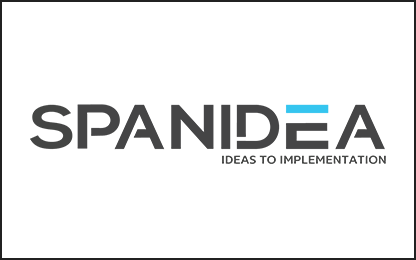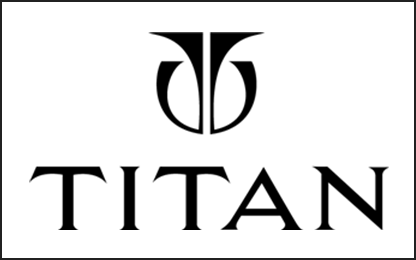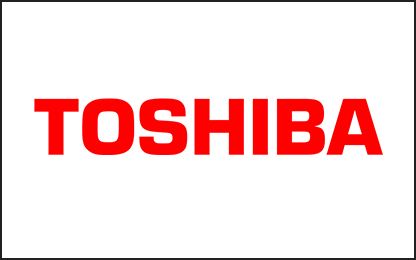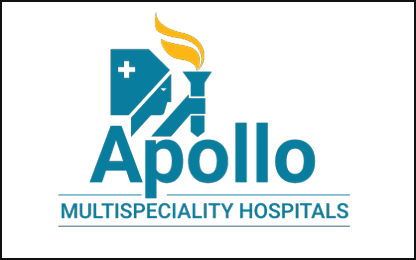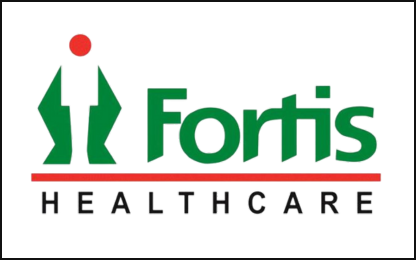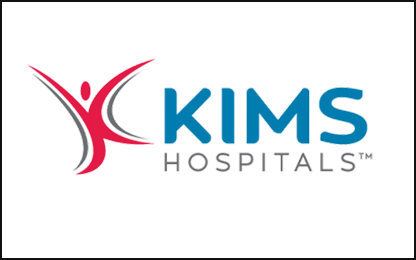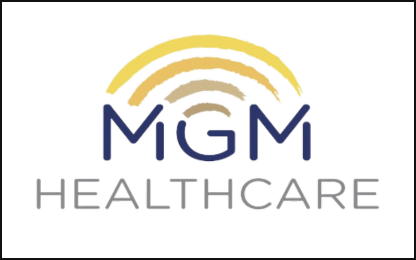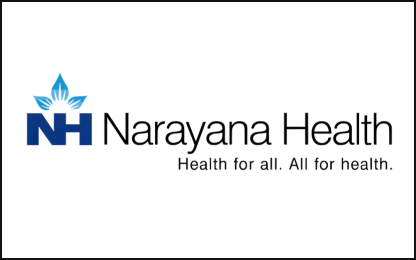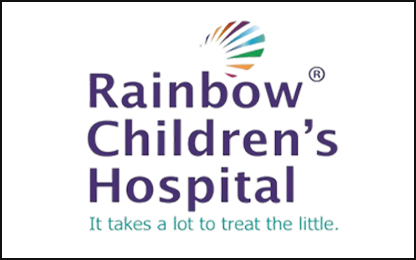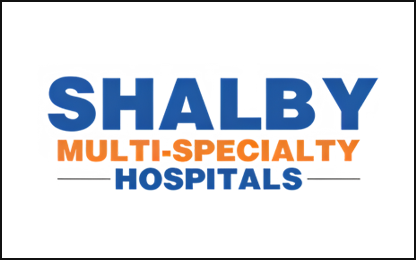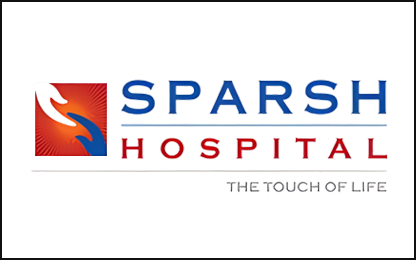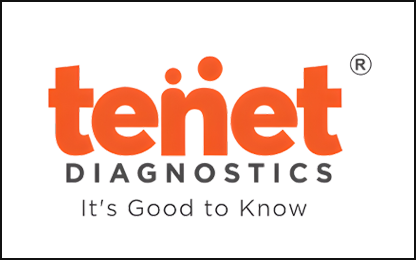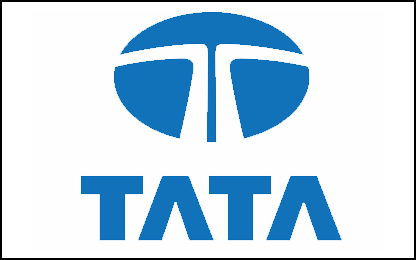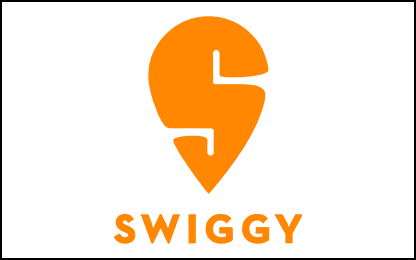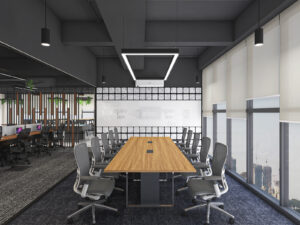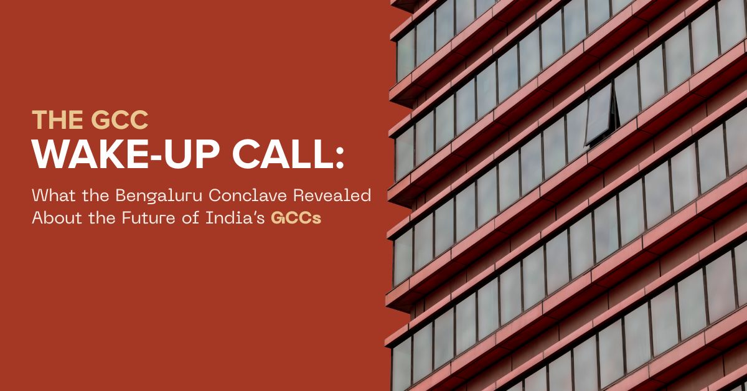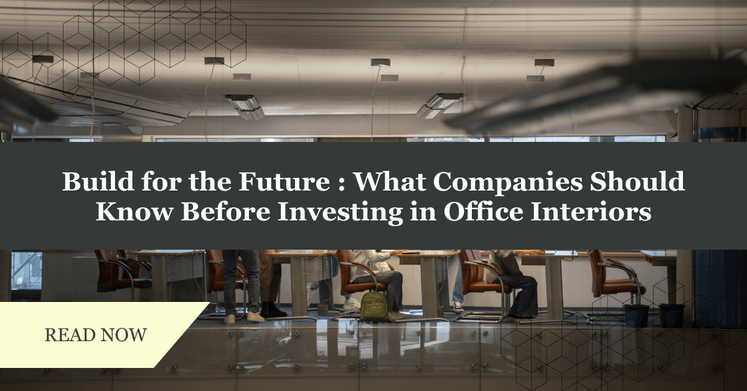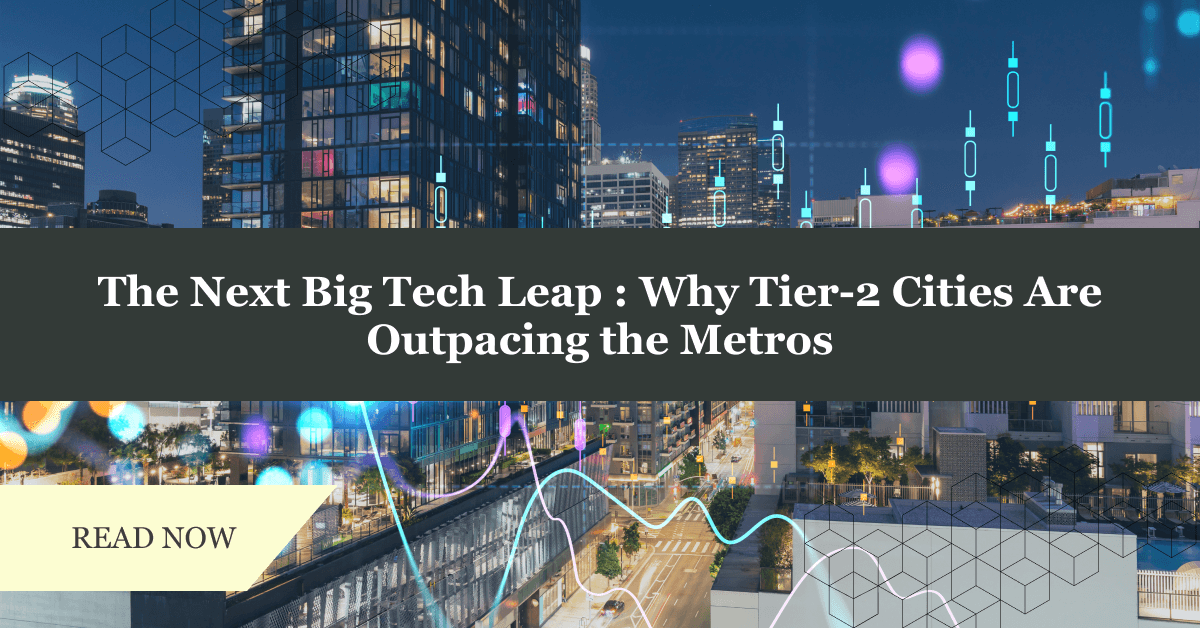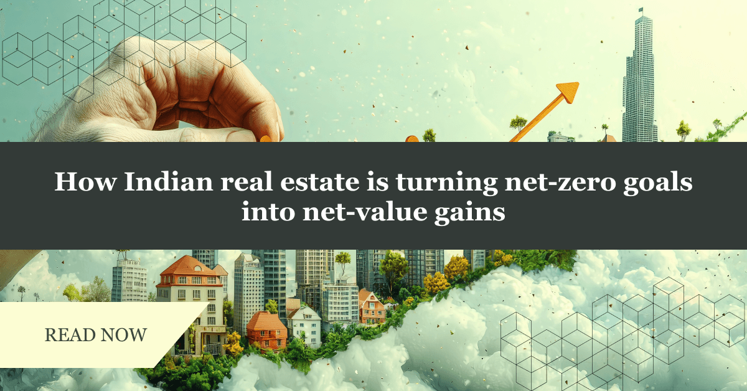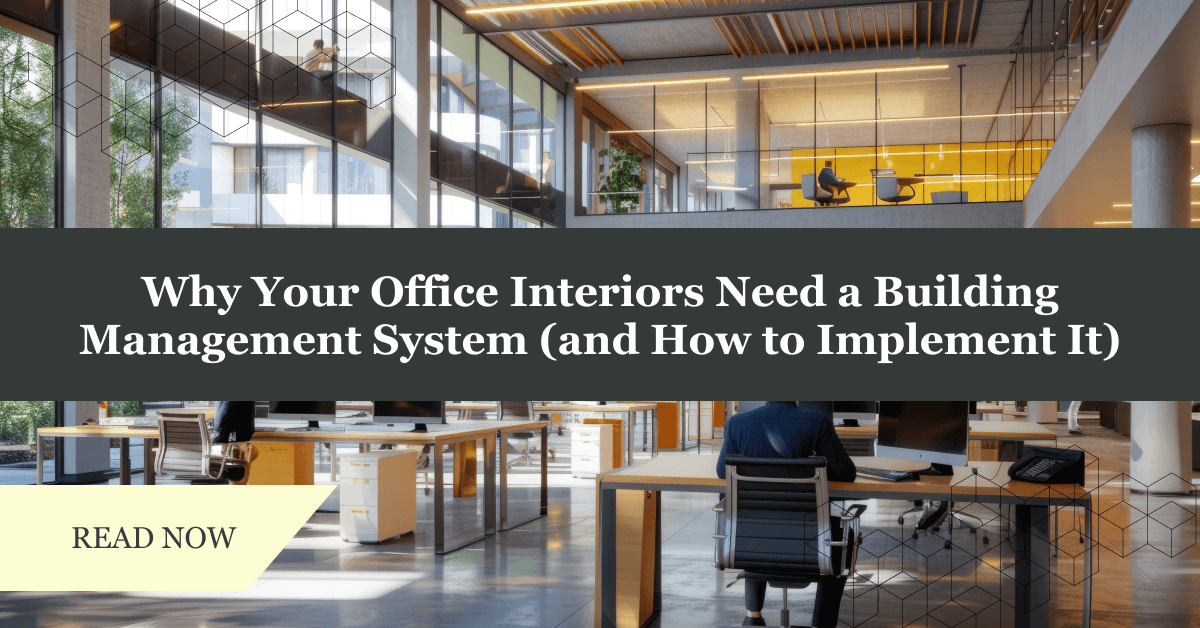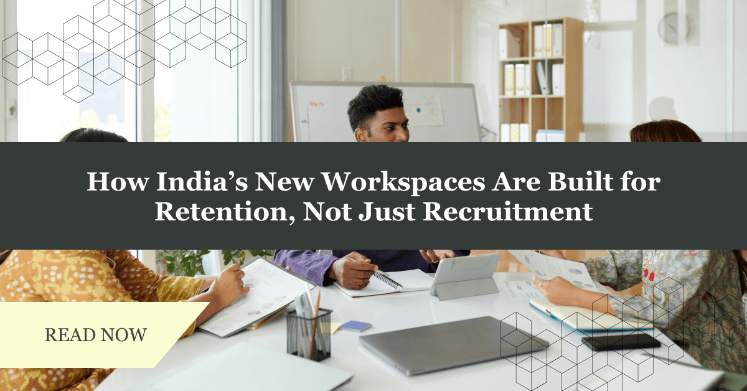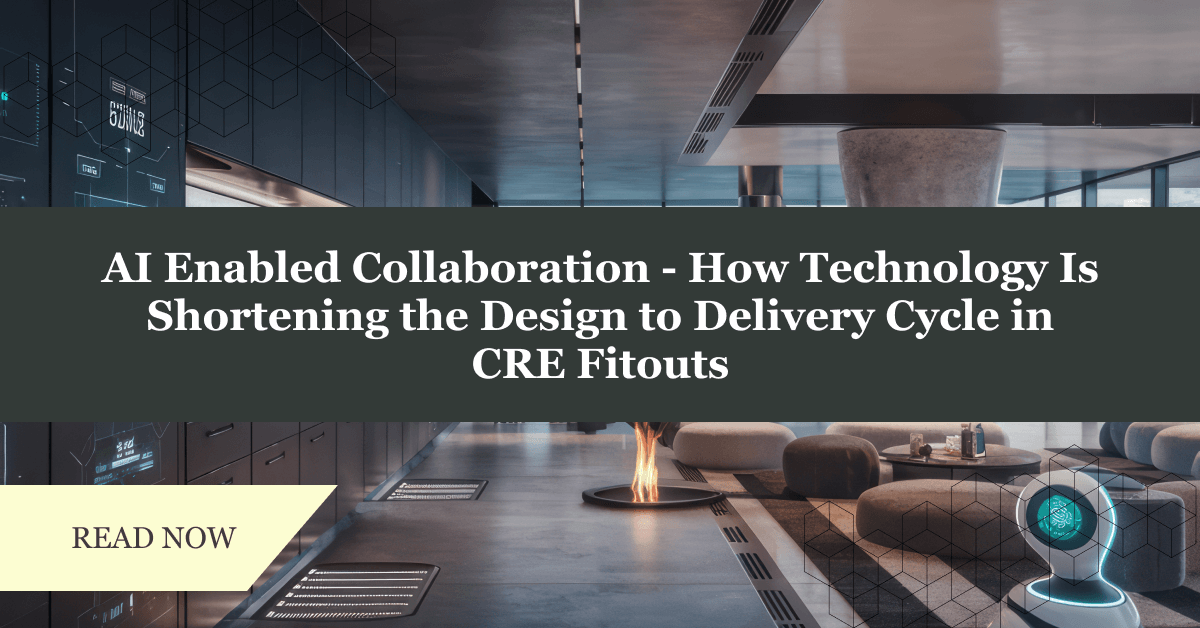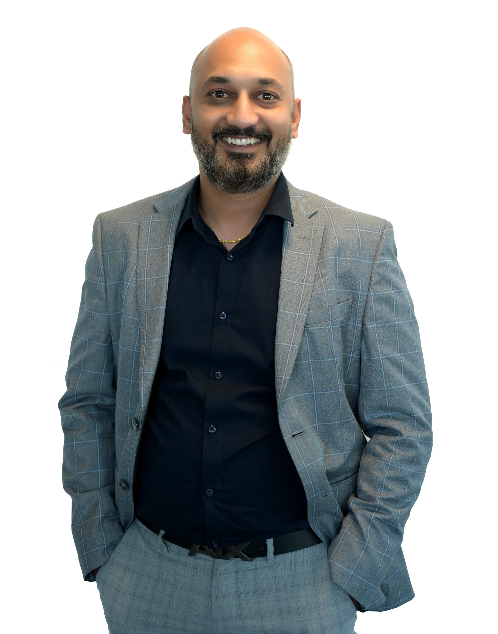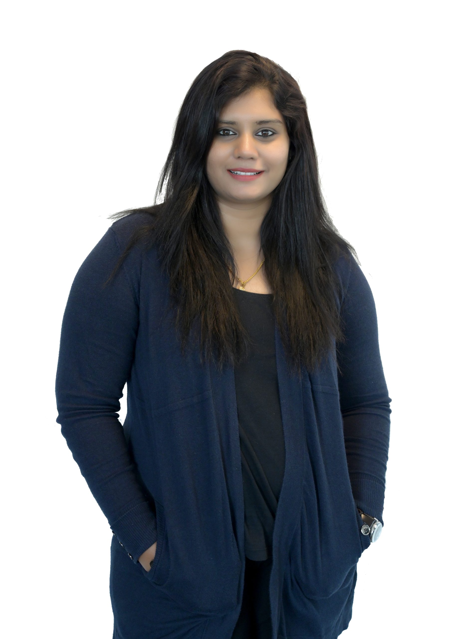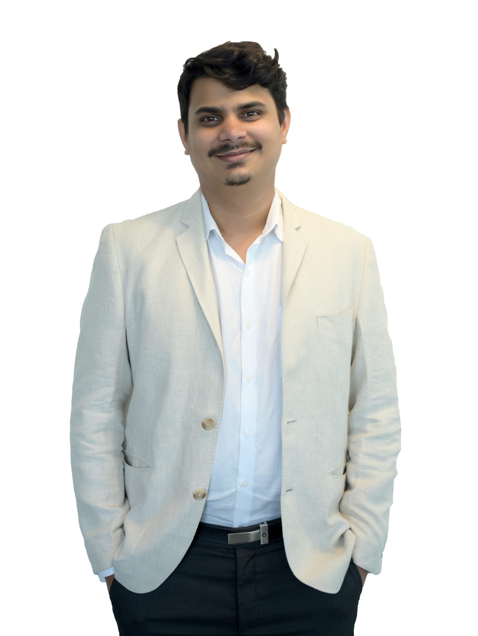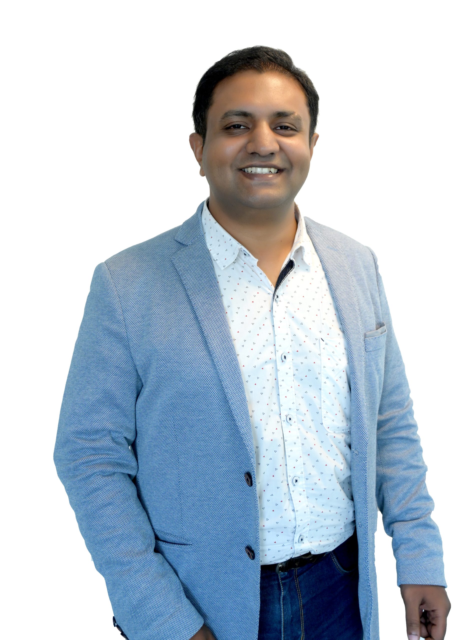-
Transforming ideas into structures
Global Design & Build Company with Award-winning Team.
Global Design & Build Company with Award-winning Team.
-
Vision to Reality
Redefine Workspaces with our Design Experts.
Redefine Workspaces with our Design Experts.
-
Designing spaces, creating experiences
Make Informed Decisions to Future-proof Your Office Space.
Make Informed Decisions to Future-proof Your Office Space.
-
Redefining WorkSpaces
Incorporate your Company’s Branding and Values.
Incorporate your Company’s Branding and Values.
Our Area of Expertise
Design is thinking made visual.
Crafting spaces that are visually captivating, comfortable, and sustainable. With our expertise in design and construction, we address the unique challenges of healthcare and workplace interiors, providing personalized solutions tailored to your needs.
- Feasibility Studies
- Conceptual Design
- Design Development
- Strategy & Innovation
- Construction Documents
- Bespoke Workspace Plan
- Workplace Technology
- Post-Occupancy Evaluation
- Project Management
Clients Around the World
Projects Completed
Square Feet
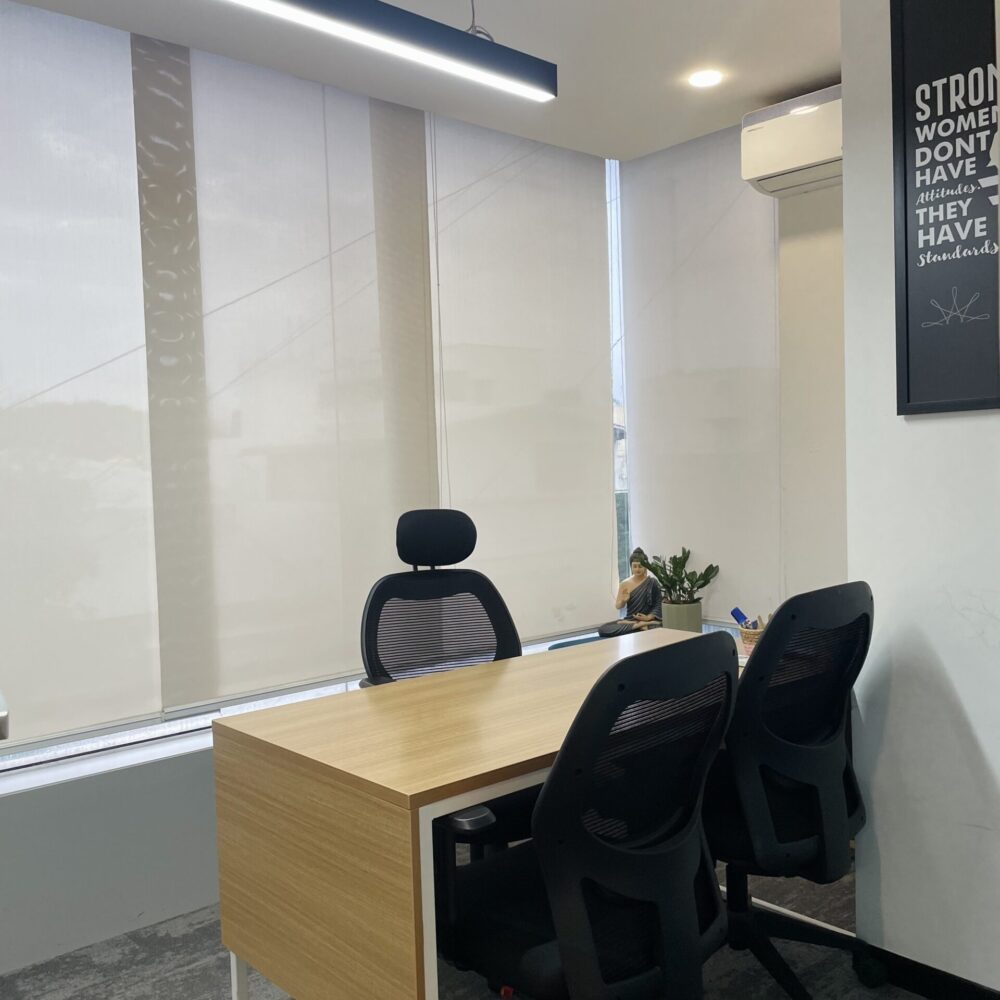
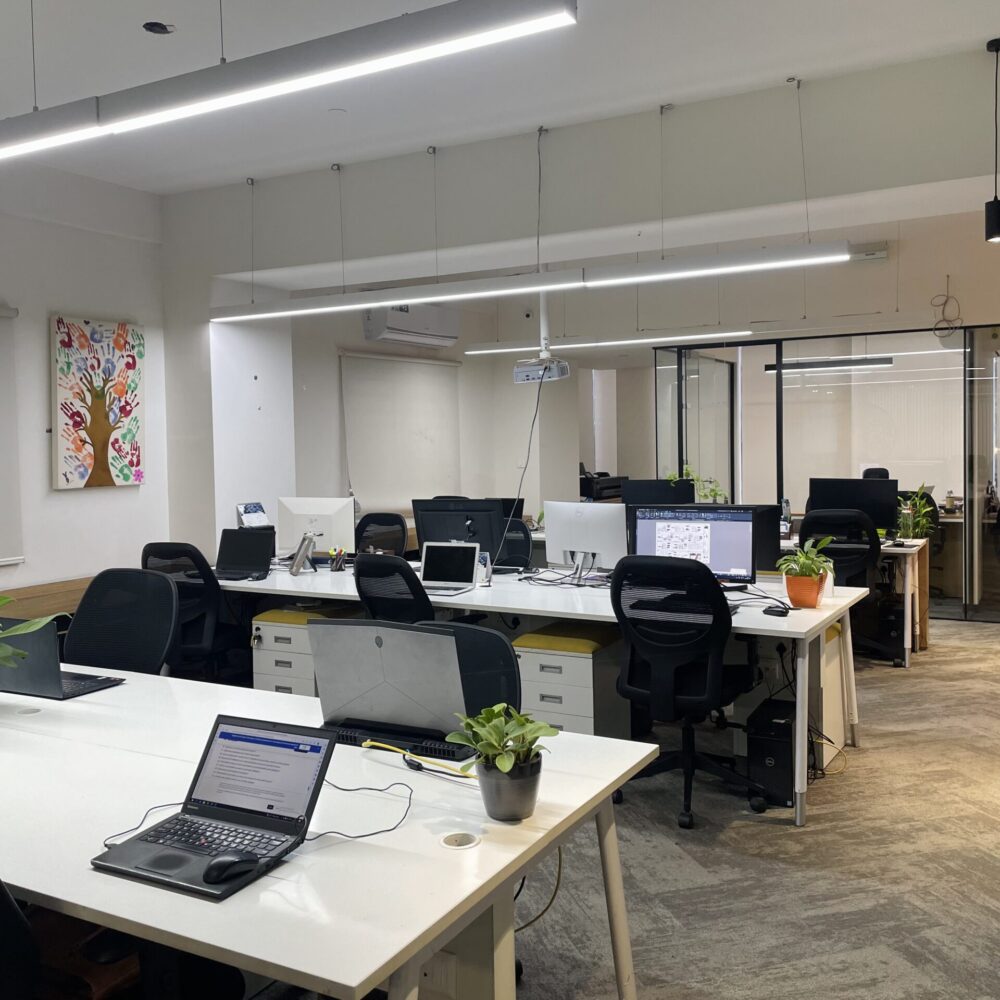
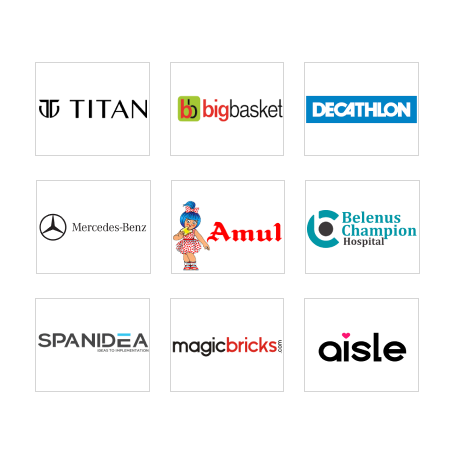

Our journey commenced in 2015, driven by a mission to revolutionise workplace aesthetics. As a passionate 21st-century technology first design and build enterprise, our unwavering dedication to client satisfaction goes beyond the norm. We don't just promise; we deliver profitable, sustainable, and future-ready workplace solutions that are second to none.
Our team features interior decoration services that breathe life into spaces, crafting offices that not only function flawlessly but also beckon with warmth, flexibility, and individuality. Stepping into our creations is akin to stepping into a world of inspiration and productivity.
At HIDECOR, we aspire for Functional efficiency, Aesthetic appeal, Sustainable yet Technology enriched in Design. Our unwavering Ethical standards, Quality craftsmanship, and Client delight in the execution of Build are the core of our organization and reflects our mission to be
the foremost interior design partner for our clients and associates.
Our approach is rooted in a deep understanding of our clients' needs and the context in which we are designing, fostering company culture, brand, employee wellness.
HIDECOR visualises a world where workspaces are redefined for the people, blending aesthetics with eco-conscious well-being.
Our goal is to be at the forefront of the industry, delivering exceptional value and garnering deep respect for our innovative designs and absolute professionalism for our peers, partners and team members alike
Renovation
Architecture and Build Solutions
Functional Spaces
Consultation and Meeting
In this initial meeting we lay the foundation for clients’ dream office designs based on company’s aesthetic tones, budget, and timelines. We may also visit the site to get better understanding of the project.
Schematic Design
Our design experts outlines the overall vision for the project with 3D models, or stunning computer-generated renderings – all based on client brand and culture.
Tailored designs
Once the client approves the concept design, we begin to develop detailed drawings and plans. This may involve collaborating with engineers, contractors, and other specialists to ensure that the design is feasible.
Build and Approvals
Based on feasibility scoping, we team up at the actual site to realise the renders into actual structures. We're here to hold your hand through the entire process so you can avoid the hassles and focus on your team productivity.
Building a legacy, one project at a time
At HIDECOR, we don't just deliver stylish designs; we customise them to your preferences. Industry specific designs, from Healthcare, Manufacturing to technology, our team tailors designs based on functionality
Latest News
Take a read of our expert subject matter opinions, data driven trend analysis of the real estate industry and domain knowledge
Meet the team behind the designs
Our team is comprised of experienced architects, designers, and project managers who share a common goal of creating exceptional spaces.
Client Testimonials
Stay Connected
Stay connected with our team and never miss a design update, industry news, or special offer. Join our community of design enthusiasts.
- Phone: +91 7411712121
- Email: info@hidecor.in
- Monday - Friday : 9:00 AM to 7:00 PM
- Saturday - 10.00 AM to 3.00 PM
